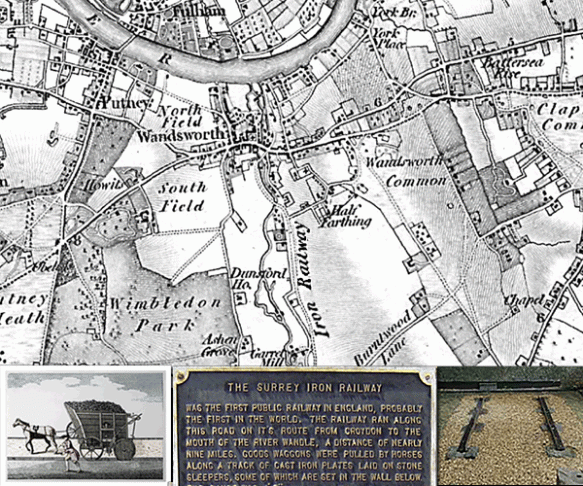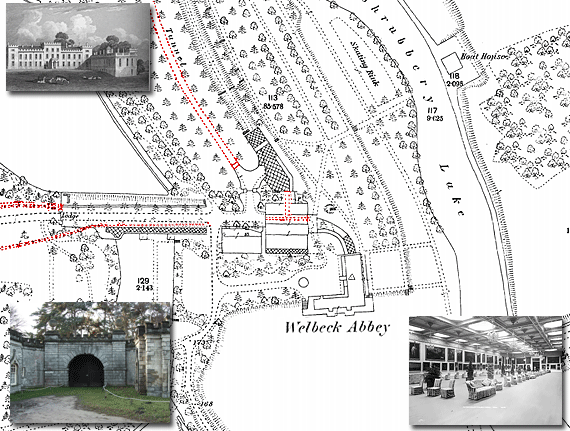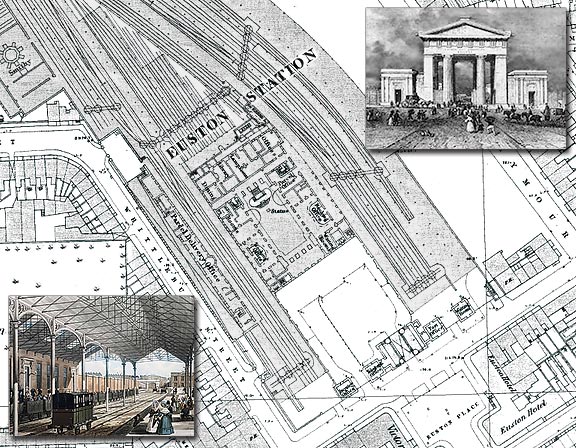
The Surrey Iron Railway, Wandsworth, London: Ordnance Survey Old Series 1805
The Surrey Iron Railway (SIR) was first public railway independent of a canal to be built by Act of Parliament (1801).
Although private railways were already in operation around Britain these were used exclusively by the owners of mines and quarries for moving their own goods. The SIR was different, it levied Tolls allowing independent goods hauliers to use their own wagons (with wheels at a suitable distance apart) pulled by horses.
Opened in 1803 it ran for approximately nine miles along the side of the River Wandle from Wandsworth Wharf, on the River Thames, towards Mitcham and Croydon
The Surrey Iron Railway is famous for being the first company in the world to include the word “railway” in it’s title. Despite this it was not what we today would recognise as a railway. It was actually a plateway, where vehicles with plain wheels ran along flanged rails.
The track comprised iron L-section rails 4ft 2in (1.27m) apart secured onto stone blocks. The trucks were horse-drawn, typically 8ft x 4ft x 2ft deep and weighing about 1 tonne. They could carry 3 tonnes of coal, lime or grain. One horse could pull up to ten wagons but the usual number was about four.
The original plan for a transport connection between Wandsworth, on the River Thames, and the Wandle Valley had been for a canal, but doubts about the availability of water led to the adoption of a plateway.
The railway was only briefly successful financially. It lost much traffic after the Croydon Canal opened in 1809 and continued to decline as steam railways took hold. The advent of faster and more powerful steam locomotives spelled the end for horse-drawn railways. In 1823, William James, a shareholder in the railway, tried to persuade George Stephenson to supply a locomotive. Stephenson realised that the cast-iron plateway could not support the weight of a locomotive and declined and railway was finally closed to traffic on 31st August 1846.










 There was a notable engineering oddity about Euston from its opening on July 20 1837: because Lord Southampton, master of the Quorn Hunt, Conservative grandee, and a major landowner locally, objected to the potential noise and dirt, no locomotives were allowed between Euston and Camden Town. Instead trains were pulled from the terminus to Camden by a cable device until 1844, when engines were at last allowed.
There was a notable engineering oddity about Euston from its opening on July 20 1837: because Lord Southampton, master of the Quorn Hunt, Conservative grandee, and a major landowner locally, objected to the potential noise and dirt, no locomotives were allowed between Euston and Camden Town. Instead trains were pulled from the terminus to Camden by a cable device until 1844, when engines were at last allowed.